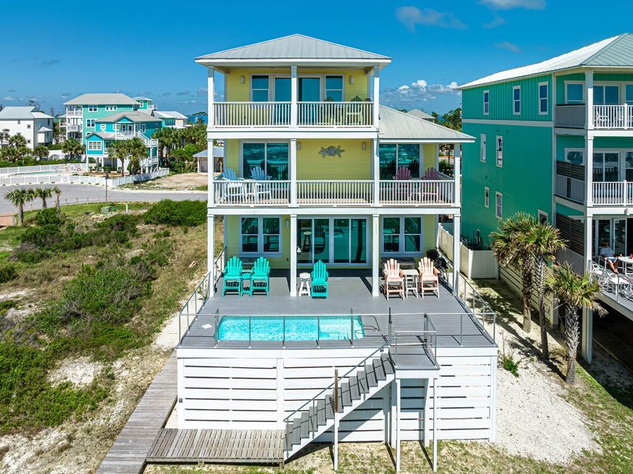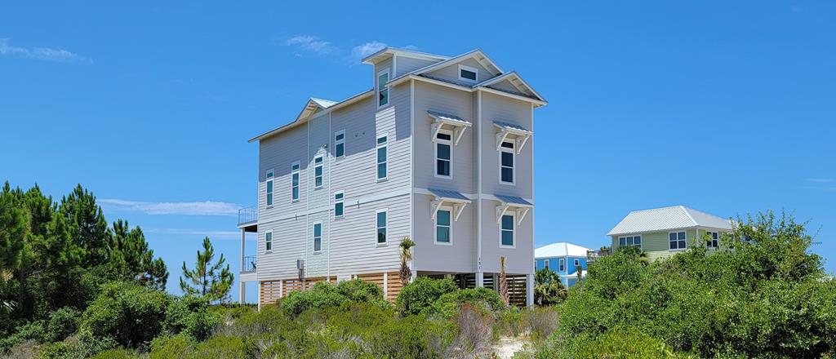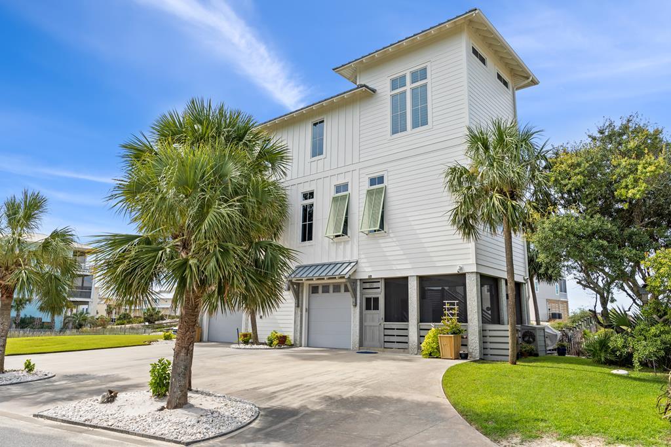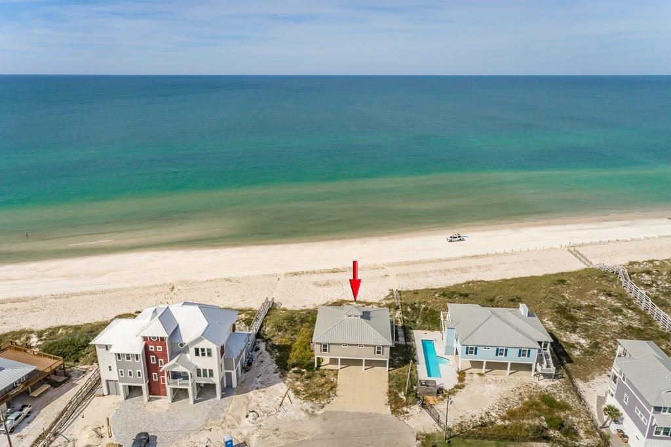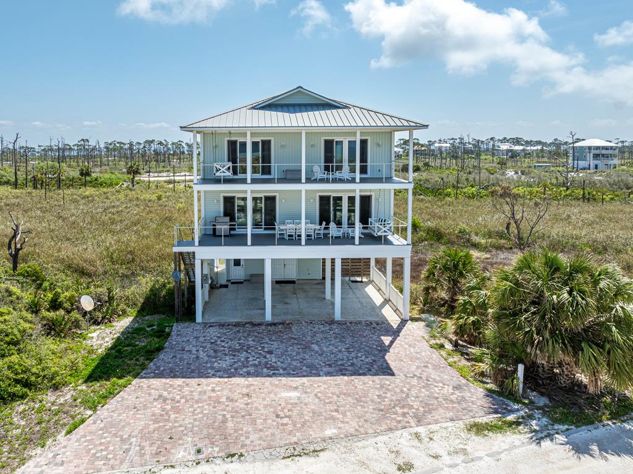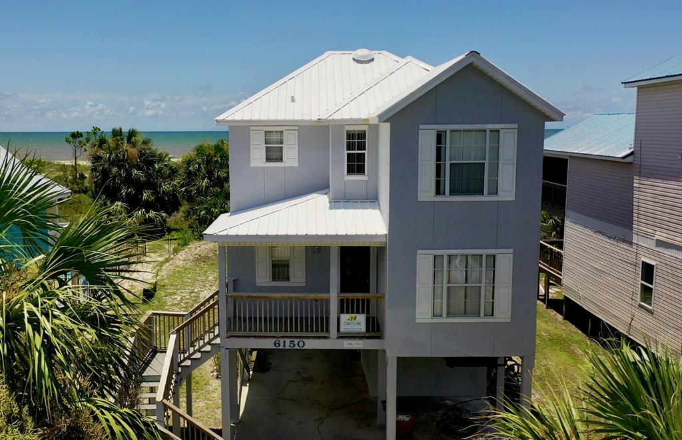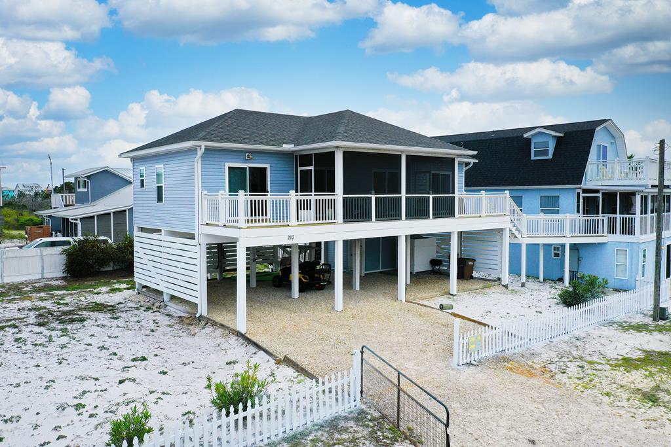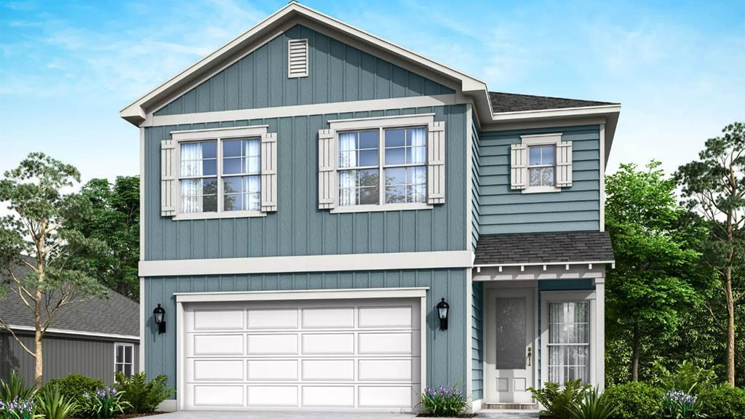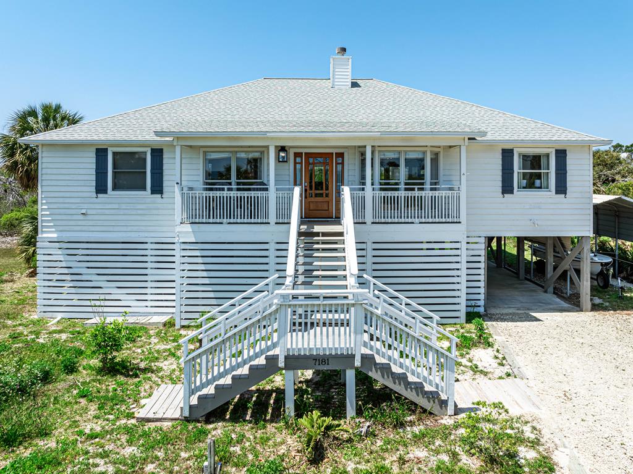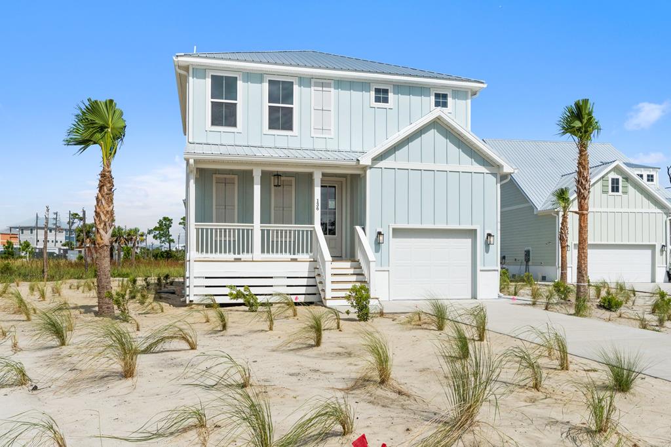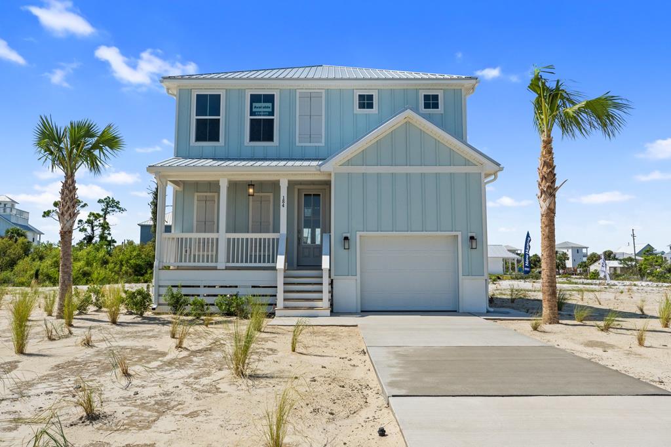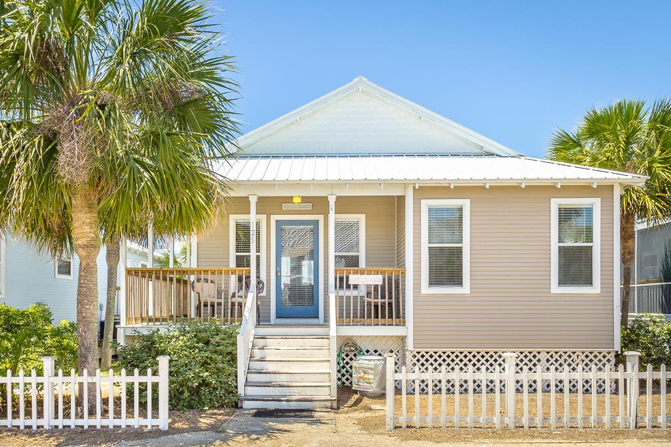Emailed Listings
MLS #: RD317328A
(Active)
List Price: $3,750,000
469 Haven Rd Cape San Blas, FL 32456
2+ Story, Beach House, Custom, Florida, Open Floor Plan
7
7
2
4,778
8,500
2018
2018
4
4.00
Carport, Driveway, Garage Attached, Under House With Pad
2023
$25,735
Cape San Blas/S. Gulf
Cape San Blas-N
Seagrass
Mellow Yellow
06269-882R
No
R-1
Residential Single Family
SEAGRASS SUBDIVISION PB 5 PG 1 LOT 4 & 11 ORB 620/560 FR HARPER ORB 699/350 FR ADAIR(HARPER) BLK D MAP 18C
53.6' x 405'
0.50
53'
53'
X
Yes
1545.00
Annually
Beach, Beach Community, Club House, Fishing, Gated Community, Underground Utilities
Shower
Yes
Heated, Fiberglass
Back Porch, Balcony, Covered Deck, Covered Porch, Front Porch, Open Deck
Coastal Barrier Zone, Covenants/Restrictions, Recorded Subdivision, Survey Available, Water Front, Within 1/2 Mile of Water
Community Owned Maintained Road, Controlled Access, Gulf
Yes
Gulf
Yes
Gulf
| Description/Dimensions | Level | Description/Dimensions | Level | ||
Cathedral Ceiling
Double Vanity, Garden Tub, Separate Shower, Tile, Walk-in Closet, Whirlpool
No
Furnished
Carbon Monoxide Detector, Ceiling Vaulted, Elevator, Fireplace Gas, Inside Storage, Kitchen Island, Lighting Recessed, Lock Out Closet, Pantry, Shelving, Smoke Detector, Walk-in Closet, Washer/Dryer Hookup, Wet Bar, Window Treatment Some
Auto Garage Door Opener, Clothes Dryer, Clothes Washer, Cooktop, Dishwasher, Disposal, Exhaust Fan, Ice Machine, Microwave, Oven Double, Range Hood, Refrigerator w/Ice Maker, Stove/Oven Gas, Water Heater Gas, Water Heater on Demand
No
Construction Complete
Big Fish Const.
HardiPlank Type
Pilings
Metal
County
Cable Available, Electricity Available, Internet Available, Natural Gas Available, Phone Available, Sewer Available, Underground Utilities
Public
Septic Tank
Heat Pump, Two or More
Heat Pump, Two or More
Ceiling Fan, Doubled Pane Window(s), Insulated Door(s), Insulated Window(s)
From Cape San Blas Rd, towards north Cape. Turn left onto Haven Rd, approx .5 mile past Cape Trading Post. "Mellow Yellow" will be on your left after you enter Seagrass subdivision (no gate on Haven Rd.)
Rare Find! Gulf Front, North Cape San Blas, X-flood zone. This 7 bedroom 7 bath gulf front home was built new in 2017-2018 and has a great rental history. This home comes fully furnished with a full slate of rental bookings included. With an elevated, heated pool overlooking the Gulf of Mexico and the pristine white sand of Cape San Blas, the sunsets don't get any better than this. This home includes two lots, so the ownership is from the road to the beach. High end features include 3 master suites, all tiled showers, elevator, huge kitchen opening into a large entertaining great room overlooking the elevated pool and the Gulf, enclosed garage & storage space, owner's locket pantry and closets, built-in bunks, and the list goes on. This is it, simply one of the best homes ever built on the Cape. Historical gross rental income over $200k per year and fluctuates due to frequent owner blocks. Check out the virtual tour!
Information Herein Deemed Reliable but Not Guaranteed
12,0
MLS #: RD317328A
MLS #: RD317354A
(Active)
List Price: $2,990,000
151 McCosh Mill Rd Cape San Blas, FL 32456
Beach House, Custom, Traditional
8
8
1
4,837
5,631
2024
4.00
Driveway, Under House With Pad
Cape San Blas/S. Gulf
Cape San Blas-S
Piney Woods Beach
Southern Charm
06297-210R
No
Residential Single Family
PINEY WOODS BEACH REPLAT PB 5 PG 46 LOT 2 ORB 736/748 FR JONES BLK 3 MAP 35D
966x57x955x63
1.28
Yes
650.00
Annually
Yes
In Ground, Gunite/Concrete
Aerials/Topo Available, Water Front, Water View, Within 1/2 Mile of Water
County Road, Gulf, Paved Road
Yes
Gulf
Yes
Gulf
| Description/Dimensions | Level | Description/Dimensions | Level | ||
Unfurnished
Breakfast Bar, Elevator, Lighting Recessed, Newly Painted, Shelving, Wallpaper, Washer/Dryer Hookup, Wet Bar
Dishwasher, Ice Machine, Microwave, Refrigerator w/Ice Maker, Stove/Oven Electric, Water Heater Tankless, Wine Refrigerator
Construction Complete
Big Fish Const
HardiPlank Type
Pilings
Metal
County
Electricity Connected, Internet Available, Sewer Connected, Water Connected
Public
Public Sewer
From PSJ, turn onto Cape San Blas Road. Go approximately 1.5 miles and turn left onto McCosh Mill Rd. At end of road will be home.
This brand new, gulf front home is one of the largest and nicest homes of Cape San Blas. Everything in it is high end and set up for a large group to enjoy and it can accommodate 28 guests. It’s loaded with extra features like ice machines and beverage coolers. You’ll see one of the most impressive main living floors found anywhere. Enjoy a very efficient layout that creates tons of nice places to relax with almost 5,000 sq ft of heated and cooled space. There are great decks overlooking the beach on each floor and a 4 stop elevator. The views from the top decks are amazing and you can see the beach for miles. Large covered area underneath the home overlooking the pool that would be great for an outdoor game area set up. The heated pool is large for this area and has a big sun shelf for relaxing. High end everything and great bathrooms with amazing custom tile work. This home was designed and built to be able to produce huge rental income and is projected to gross in the $300K range. Home is in the process of being furnished and will come furnished and equipped as a vacation rental.
Information Herein Deemed Reliable but Not Guaranteed
12,0
MLS #: RD317354A
MLS #: RD317325A
(Active)
List Price: $2,679,000
129 Sapodilla Ln Cape San Blas, FL 32456
Florida
4
4
1
2,782
4,476
2009
2018
6.00
Driveway, Garage Attached
2022
$13,629
Cape San Blas/S. Gulf
Cape San Blas-N
Sunset Pointe
06346-660
Yes
Deed Restrictions, Residential Single Family
Lot 12, Block "A", of Sunset Pointe Subdivision, a Subdivision as per map or plat thereof as recorded in Plat Book 4, pages 41-43 of the Public Records of Gulf County, Florida.
IRR
0.20
AE
Yes
1600.00
Annually
$2,000
Beach Community, Deeded Access
BBQ Pit/Grill, Landscaped, Shore Beach, Shower, Sprinkler System
No
Other
Screened Porch
Covenants/Restrictions, Dedicated Beach, Deeded Water Access, Recorded Subdivision, Survey Available, Water View, Within 1/2 Mile of Water
Community Owned Maintained Road
No
Yes
Gulf
| Description/Dimensions | Level | Description/Dimensions | Level | ||
| Garage | Main | Storage | Main | ||
| Screened Porch | Main | Living Room | First | ||
| Dining Area | First | Kitchen | First | ||
| Half Bath | First | Screened Porch | First | ||
| Additional Bedroom | ensuite bathroom | First | Additional Bedroom | ensuite bathroom | Second |
| Additional Bedroom | ensuite bathroom | Master Bedroom | Second | ||
| Master Bath | Second | Laundry | Second | ||
Carpeted, Walk-in Closet
Double Vanity, Separate Shower
Furnished
Ceiling Beamed, Elevator, Fire Alarm/Sprinkler System, Inside Storage, Kitchen Island, Pantry, Plantation Shutters, Shelving, Smoke Detector, Walk-in Closet, Washer/Dryer Hookup
Clothes Dryer, Clothes Washer, Dishwasher, Disposal, Freezer, Ice Machine, Microwave, Range Hood, Refrigerator, Stove/Oven Gas, Water Heater Tankless
Construction Complete
Windolf Construction
HardiPlank Type
Concrete Perimeter, Pillar/Post/Pier
Metal
Wood
Carpet, Engineered
County
Cable Available, Internet Available, Propane, Sewer Connected, Water Connected
Public
Aerobic Septic
Two or More, Window/Wall
Heat Pump, Two or More
Ceiling Fan, Doubled Pane Window(s)
Go North on C-30E for 9 miles, turn left onto Seacliffs Drive stay on Seacliffs Drive until you reach a stop sign, turn left (gated must have code), Home is on the left, address is marked on house.
PREMIUM 4 BR/4.5 BA GULFVIEW CUSTOM BUILT HOME IN SUNSET POINTE! Located on the coveted north end of the Cape, this upscale home sits on a beautifully manicured lot with a semi-circle driveway to allow for ample parking. Upon entering the home you can either use the elevator or take the staircase with custom wrought iron railings. The open configuration of the living and kitchen area allows adequate space for family gatherings. This exceptional 4 bedroom home, with ensuite bathrooms and a half bath on the first level. The primary suite located on the second level, boasts gulf views, a walk-in closet with custom built-ins, glass enclosed shower, soaker tub, double vanity. Numerous features such as a direct walkway to the beach, 2 heated and cooled garages, plantation shutters throughout, 12’ ceilings, 2 screened areas (ground level and first level) perfect for outdoor entertaining. 129 Sapodilla embodies the coastal atmosphere that is bringing people to the Cape!
Information Herein Deemed Reliable but Not Guaranteed
12,0
MLS #: RD317325A
MLS #: RD317287A
(Active)
List Price: $2,225,000
7185 Windward St Cape San Blas, FL 32456
Beach House
3
3
1,834
4,377
2015
2015
1
4.00
Under House With Pad
Cape San Blas/S. Gulf
Cape San Blas-N
Cape Breezes
06351-005R
No
Residential Single Family
CAPE BREEZES PB 3 PG 23 LOT 6
108x318
0.70
100
VE
No
Beach, Beach Community, Deeded Access
BBQ Pit/Grill, Shore Beach, Shower
No
Open Deck, Screened Porch
Coastal Barrier Zone, Coastal Setback, Dedicated Beach, Deeded Water Access, Flood Insurance Required, Water Front, Water View
Bay, Gulf, See Remarks
Yes
Gulf
Yes
Gulf
| Description/Dimensions | Level | Description/Dimensions | Level | ||
Blinds, Carpeted
Double Vanity, Separate Shower
Furnished
Ceiling Cathedral, Drapery Rods, Elevator, Kitchen Island, Smoke Detector, Window Treatment All
Clothes Dryer, Clothes Washer, Dishwasher, Disposal, Exhaust Fan, Microwave, Refrigerator w/Ice Maker, Stove/Oven Gas, Water Heater Tankless
Construction Complete
HardiPlank Type
Pilings
Metal
Tile
County
Cable Available, Electricity Connected, Internet Available, Natural Gas Connected, Phone Available, Water Connected
Public
Septic Tank
Central Electric
Central Electric
Ceiling Fan
From Cape San Blas Road travel 8 miles, just past Rish Park, take a left of Port Street. Road dead ends on Windward. Take a right and you will see Anchor Realty sign at the end of road on left.
CHECK OUT THE 3D VIRTUAL TOUR! Welcome to your dream coastal retreat! Whether you're seeking a serene escape for your family or an established, highly profitable vacation rental, this Gulf Front paradise just steps away from one of the most beautiful white sand beaches on the planet awaits. Located on a rare 100-foot lot at the end of a cul-de-sac in the Cape Breezes neighborhood on the coveted north end of Cape San Blas, FL, this remarkable single level, gulf-front home with an elevator presents an unrivaled opportunity for beachfront living without HOA dues. This pristine, fully furnished 3-bedroom, 3-bathroom home offers everything you've ever desired for the ultimate coastal living experience. Open the French doors for the best of indoor / outdoor living or relax on your screened-in porch where the soothing sounds of the waves and stunning sunsets become a part of your everyday life. You can also watch for dolphins while enjoying your morning coffee or late afternoon beverage from the gulf front deck, complete with breakfast bar. The spacious master suite provides breathtaking Gulf views, ensuring you wake up to paradise every morning. The kitchen is a chef's dream with brand new gas stove and appliances, perfect for whipping up beachside feasts. The gas fireplace adds a cozy touch to chilly evenings and the convenience of an elevator makes daily living and moving in a breeze. Any grilling enthusiast will appreciate the view from the outdoor grilling area with dining table that seats six. Two fully enclosed outside showers await those who like to be one with nature after a run, bike, or time on the beach. There is also a tankless water heater to conserve energy and provide plenty of hot water. Flood insurance is only $479 annually. It also has deeded bay access so you can enjoy swimming, boating, and fishing in St. Joe’s Bay. GRI 2022-$191,048, 2023- $160,000, Projected 2024 GRI $192,000. NOTE: POOL CAN BE ADDED!!!
Information Herein Deemed Reliable but Not Guaranteed
12,0
MLS #: RD317287A
MLS #: RD317316A
(Active)
List Price: $1,594,000
690 Secluded Dunes Dr Cape San Blas, FL 32456
2+ Story, Beach House
3
3
1
2,400
5,272
2010
2018
2
6.00
Driveway, Oversized, Under House With Pad
2023
$12,070
Cape San Blas/S. Gulf
Cape San Blas-N
The Bluff at Secluded Dunes
Endless Sunsets
06345-962R
No
County, Residential Single Family
THE BLUFF AT SECLUDED DUNES PB 3 PG 57 .70 AC M/L LOT 4 ORB 744/857 FR TRUBEE MAP 5A
75 x 395
0.70
AE
No
Beach, Beach Community, Deeded Access, Gated Community, Pets Allowed, Underground Utilities
BBQ Pit/Grill, Shower
No
Covered Deck, Open Deck
Covenants/Restrictions, Deeded Water Access, Recorded Subdivision, Water View, Within 1/2 Mile of Water
Community Owned Maintained Road, Controlled Access, Gravel/Oyster Shell
No
Yes
1st Tier Gulf, Bay
| Description/Dimensions | Level | Description/Dimensions | Level | ||
Double Vanity, Shower Only, Tile, Walk-in Closet
Yes
None
Furnished
Ceiling Crown Molding, Ceiling Raised, Elevator, Kitchen Island, Lighting Recessed, Smoke Detector, Washer/Dryer Hookup, Window Treatment All, Woodwork Painted
Clothes Dryer, Clothes Washer, Dishwasher, Microwave, Refrigerator w/Ice Maker, Stove/Oven Electric, Water Heater Electric
Construction Complete
HardiPlank Type
Pilings
Metal
Other
Other, Tile, Vinyl
County
Cable Available, Electricity Connected, Internet Available, Phone Available, Sewer Available, Underground Utilities, Water Connected
Public
Septic Tank
Central Electric
Central Electric
Ceiling Fan
From HWY 98 turn onto SR30-A. Go for 6.7 mi and turn onto Cape San Blas Rd. Go for 8.7 mi and turn left onto Seacliff Dr. Go for 0.5 mi and turn right onto Secluded Dunes Dr. Will need gate code. House will be on your right.
1ST TIER GULF VIEW, BEACH HOME in the exclusive gated community of Secluded Dunes! On the northern most end of Cape, abutting the St. Joseph Peninsula State Park, this home has views that you find in gulf front homes. Step into an expansive open-concept living space, seamlessly flowing onto a sprawling 40’x12' deck, inviting you to indulge in unobstructed panoramas of captivating sunsets over the horizon. Ascend to the upper level to discover two generously proportioned Primary suites, each graced with access to a private deck overlooking the the Gulf of Mexico. Each deck has a custom swing bed for lazy days! Additionally, a cozy sitting area awaits, oriented towards the bay, presenting an idyllic vantage point for embracing the Sunrise. The kitchen is adorned with granite countertops, artisanal custom cabinets, and tiled finishes, anchored by an oversized breakfast bar, ideal for casual gatherings. An elevator effortlessly services every floor, ensuring seamless accessibility throughout. Convenience meets serenity with deeded beach access, offering privileged entry to pristine shores. Currently a highly sought-after rental property, this residence presents a lucrative investment opportunity amidst its unparalleled coastal splendor.
Information Herein Deemed Reliable but Not Guaranteed
12,0
MLS #: RD317316A
MLS #: RD317352A
(Active)
List Price: $1,390,000
6150 CR 30-A Cape San Blas, FL 32456
2+ Story
4
3
1,650
1,925
1998
3.00
Driveway, Under House With Pad
2023
$8,571
Cape San Blas/S. Gulf
CR 30-A
No Named Subdivision
06315-010R
No
County, Residential Single Family
S 23 T 9 R 11 LOT 1 49.16 FT GULF FRONT ORB 655/533 FR THOMPSON MAP 54C
50X480
0.55
50
50
AE
No
Shower
No
Covered Deck, Open Deck
Deeded Water Access, Water Front, Water View, Within 1/2 Mile of Water
County Road, Paved Road
Yes
Gulf
Yes
Gulf
| Description/Dimensions | Level | Description/Dimensions | Level | ||
Drapes, Walk-in Closet
Garden Tub
Furnished
Breakfast Bar, Walk-in Closet, Washer/Dryer Hookup
Dishwasher, Microwave, Refrigerator w/Ice Maker, Stove/Oven Electric, Water Heater Electric
Construction Complete
Stucco
Pilings
Metal
Tile, Wall to Wall
Private
Electricity Connected, Internet Available, Water Connected
Public
Septic Tank
Central Electric
Central Electric
Ceiling Fan
Hwy 98 East to Port St. Joe. Hwy C-30A east toward Apalachicola. Go past Cape San Blas Road. House is 3/10 mile on the right. Sign at the driveway and house number 6150 on front of house.
This stunning gulf front beach house offers breathtaking ocean views from every angle. The open floor plan on the living level features ceramic tile flooring and seamlessly combines the living, dining, and kitchen areas. Large windows and glass doors flood the space with natural light and showcase the panoramic vista. Step right out onto the deck and down the private beach walk for toes-in-the-sand access to the Gulf. Unwind in the luxurious master suite on the top level, where the gulf front views continue. The suite boasts a jacuzzi tub, a spacious walk-in closet, a cozy reading area, and a private porch – the perfect spot to soak in the scenery. For added convenience, the entire house comes fully furnished. The lower level provides additional sleeping space with a full-size and twin-size bunk bed configuration.
Information Herein Deemed Reliable but Not Guaranteed
12,0
MLS #: RD317352A
MLS #: RD317369A
(Active)
List Price: $1,299,900
210 Sandlewood Blvd Cape San Blas, FL 32456
2+ Story, Beach House, Open Floor Plan, Split Bedroom
7
5
3,576
6,796
1990
2018
3
7.00
Carport, Driveway, Golf Cart-Covered, Golf Cart-Enclosed, Under House With Pad
2023
$10,448
Cape San Blas/S. Gulf
Cape San Blas-N
Peninsula Estates
36-8S-12W
Sandy Paws & Sunny Paws
06349-254R
No
Residential Single Family
PENINSULA ESTATES SUBD. PB 3 PG 11 LOT 4 OF TRACT 5 ORB 734/137 FR CORNWELL MAP 5D.
212X81.5X177X79
0.36
212
X
No
Shower
No
Balcony, Enclosed Porch, Front Porch, Open Deck, Open Porch, Screened Porch
Full, Vinyl, Wood
Aerials/Topo Available, Cleared, Corner, Deeded Water Access, Water View, Within 1/2 Mile of Water
County Road, Paved Road
No
Yes
Bay, Gulf
| Description/Dimensions | Level | Description/Dimensions | Level | ||
| Living Room | 16 x 10 Sandy Paws | Second | Rec Room | 17 x 10.5 Sandy Paws | First |
| Dining Area | 10 x 8 Sandy Paws | Second | Utility Room | 17 x 11 Sandy Paws | First |
| Kitchen | 10 x 15 Sandy Paws | Second | Living Room | 13 x 14 Sunny Paws | Main |
| Master Bedroom | 16.5 x 16.5 Sandy | Second | Dining Area | 13 x 9 Sunny Paws | Main |
| Additional Bedroom | 13 x 11 Sandy Paws | Third | Kitchen | 18 x 9 | Main |
| Additional Bedroom | 9.5 x 13 Sandy Paws | Third | Master Bedroom | 13 x 11.5 Sunny Paws | Main |
| Additional Bedroom | 14 x 11 Sandy Paws | First | Additional Bedroom | 12 x 11 Sunny Paws | Main |
| Additional Bedroom | 14 x 11 Sandy Paws | First |
Blinds, Walk-in Closet
Shower Only, Tile
No
None
Furnished
Breakfast Bar, Drapery Rods, Inside Storage, Kitchen Island, Lighting Recessed, Lock Out Closet, Pantry, Smoke Detector, Split Bedroom, Walk-in Closet, Washer/Dryer Hookup, Window Treatment All, Woodwork Painted
Clothes Dryer, Clothes Washer, Cooktop, Dishwasher, Disposal, Microwave, Refrigerator w/Ice Maker, Stove/Oven Electric, Water Heater Electric
Construction Complete
Stucco, Vinyl Siding
Pilings, Slab
Shingle
Vinyl
Laminate, Tile, Wood
Private
Cable Available, Electricity Connected, Internet Available, Phone Available, Water Connected
Public
Septic Tank
Central Electric, Two or More
Central Electric, Two or More
Ceiling Fan
From Port St. Joe - Head east on Monument, slight right onto CR 30A for 6.7 miles. Turn right onto Cape San Blas Rd for 8.3 miles. Turn right onto Sandlewood Blvd. Home will be on the right. Look for sign.
NORTH END OF CAPE SAN BLAS - Investors take notice. Two income producing homes on one parcel. One home features, 5 bedrooms, 3 full bathrooms, a game room, large utility room, new decking, covered & screened porch off second floor, grilling area on first floor, open porch for viewing the Gulf or Bay from third floor, outdoor shower & enclosed golf cart storage. Large bedrooms (3 king size beds & 2 queen size beds), great kitchen with tile counter tops, newly painted cabinets, pantry, large breakfast bar (great for entertaining). Second home features 2 bedrooms, 2 full bathrooms, large, open floor plan, split bedrooms, screened, covered front porch, parking under home with concrete pad. These homes are newly renovated and turn-key ready. Fully furnished, income producing homes. Homes are perfectly situated on a corner parcel. Completely fenced with vinyl fencing and a picket fence add charm and character to these homes. Deeded water access to both the Bay and the Gulf. Enjoy snorkeling or fishing in St. Joseph's Bay or spend the day lounging on the pristine white sandy beaches and the emerald waters of the Gulf. Our beaches are dog-friendly and rated one of the best beaches in Florida. These homes are located near the T.H. Stone Memorial State Park. Don't let this opportunity pass you by. Schedule your video tour or personal preview today!
Information Herein Deemed Reliable but Not Guaranteed
12,0
MLS #: RD317369A
MLS #: RD317362A
(Active)
List Price: $909,900
187 Marsh View Ridge Ln Cape San Blas, FL 32456
2+ Story
5
3
1
2,383
2,383
2024
2.00
Driveway, Garage Attached
Cape San Blas/S. Gulf
Cape San Blas-N
Redfish Cove
06345-184R
No
Residential Single Family
S36 T8S R12W REDFISH COVE PB 8 PGS 56 - 58 LOT 7 ORB 801/759 FR TRULAND HOMES ORB 803/159 QC FR REDFISH COVE OWNERS ASSOCIATION MAP 5D
Irregular
0.67
Yes
497.75
Quarterly
$1,200
No
Back Porch
Cul-de-Sac, Irregular, Within 1/2 Mile of Water
Paved Road
No
No
| Description/Dimensions | Level | Description/Dimensions | Level | ||
| Additional Bedroom | 13.8x13.0 | First | Other | 8.4x11.4 SittingArea | Second |
| Additional Bedroom | 11.4x16.6 | Second | |||
| Additional Bedroom | 11.4x16.6 | Second | |||
| Additional Bedroom | 10.5x14 | Second | |||
| Additional Bedroom | 10.5x13.6 | Second | |||
| Kitchen | 11.4x11.5 | Second | |||
| Family Room | 18x14 | First | |||
Unfurnished
Kitchen Island, Pantry, Smoke Detector, Walk-in Closet
Auto Garage Door Opener, Dishwasher, Disposal, Microwave, Stove/Oven Electric, Water Heater Electric
Under Construction
HardiPlank Type
Slab
Metal
City
Cable Available, Internet Available, Sewer Connected, Water Connected
Public
Public Sewer
Central Electric
Central Electric
Traveling East on Hwy 98 from Port St Joe, take SR 30A and follow to Cape San Blas Road. Follow to Traveling on Cape San Blas Road. Follow to Spinnaker Way and turn right. Redfish Cove will be on the right.
New construction home located in Cape San Blas. This Key Largo floor plan is situated on Lot 07 at 187 Marsh View Ridge Lane. When you walk inside, you will find matching quartz countertops in the kitchen and bathrooms, as well as exquisitely crafted cabinets throughout the home. Engineered vinyl plank flooring throughout the home which will give you the appearance of wood yet allow you to enjoy the low maintenance qualities of being water and scratch resistant. The stairs are made of beautiful oak treads leading to the spacious upstairs area. In the kitchen you will find a gorgeous herringbone back splash to compliment the quartz countertops that have been selected for your home. Each home comes with a Whirlpool appliance package with stainless-steel dishwasher, microwave and electric range, Moen brushed nickel fixtures with pull out faucet in the kitchen. The interior walls are a classic stage 4 smooth finish. The bathrooms offer you a classic Florentine tiled shower with a frameless glass door, raised countertops and raised height toilet. Other bathrooms offer a tub/shower combo (per plan) and raised height toilet. There is a powder bathroom on the main level with a pedestal sink and raised height toilet. Exterior features include and are not limited to Color Plus Hardie Plank Siding, covered back patio (per plan), metal Roof, 8-foot raised glass prairie door with designer brushed nickel hardware, 8-foot full glass back door, full house gutters, impact glass windows, crown molding (per plan), professionally landscaped yard with sod, shrubs, and a 15-gallon palm tree with an irrigation system. Redfish Cove is tucked away on tranquil Cape San Blas and is a short walk to the water's edge. Enjoy a bike ride to the parks and recreation facilities nearby or fish from the jetties. This area is full of activities including paddleboard rentals, fishing charters and so much more.
Information Herein Deemed Reliable but Not Guaranteed
12,0
MLS #: RD317362A
MLS #: RD317291A
(Active)
List Price: $868,000
7181 Leeward St Cape San Blas, FL 32456
Florida Cottage
3
2
1,792
2,020
1990
2018
6.00
Covered, Driveway, Under House With Pad
2023
$6,359
Cape San Blas/S. Gulf
Cape San Blas-N
Cape Breezes
06351-071R
No
County, Residential Single Family
CAPE BREEZES PB 3 PG 23 BEING LOT 26 OF AN UNRECORDED SUBD. LANDS RESERVED FOR WATER PLANT & PARK ORB 730/697 FR RACHAL MAP 6A
IRR
0.33
X
No
Beach Community, Deeded Access, Dock, Pets Allowed, Underground Utilities
BBQ Pit/Grill, Shower
No
Covered Deck
Storage
Covenants/Restrictions, Cul-de-Sac, Deeded Water Access, Recorded Subdivision, Water View, Within 1/2 Mile of Water
County Road, Paved Road
No
Yes
Bay
| Description/Dimensions | Level | Description/Dimensions | Level | ||
First Floor, Sitting Area, Walk-in Closet
Double Vanity, Shower Only, Tile
No
None
Partially
Fireplace Gas, Lighting Recessed, Washer/Dryer Hookup, Window Treatment All
Clothes Dryer, Clothes Washer, Dishwasher, Microwave, Refrigerator w/Ice Maker, Stove/Oven Electric, Water Heater Electric
Construction Complete
HardiPlank Type
Slab
Shingle
Other
Laminate, Wood
County
Cable Connected, Electricity Connected, Internet Available, Phone Available, Sewer Available, Underground Utilities, Water Connected
Public
Septic Tank
Central Electric
Central Electric
Ceiling Fan
From HWY 98 turn onto SR30-A. Go for 6.7 mi. Turn onto Cape San Blas Rd go for 7.8 mi and turn right onto Starboard St. Go for 440 ft and turn left onto Leeward St. Go 492 ft and the home is on your left. Look for sign.
Experience mesmerizing SUNRISES from this 1ST TIER home nestled in an X FLOOD ZONE on the BAYSIDE! This home offers the ultimate convenience with direct access to both the Bay and the Beach, ensuring endless days of waterfront enjoyment. Step inside to discover a warm and inviting interior boasting recent renovations, including a fully updated kitchen and two bathrooms featuring brand-new appliances and modern finishes. Cozy up by the gas fireplace on cool evenings, creating the perfect ambiance for relaxation and gatherings with loved ones. Additional highlights include three spacious storage rooms on the ground floor, providing ample space for all your beach gear and outdoor essentials. Plus, rest assured with FEMA flood insurance available for added peace of mind. Situated in a welcoming neighborhood with covenants in place but no HOA, this is the perfect opportunity to experience bayside living at its finest. Schedule your private tour today!
Information Herein Deemed Reliable but Not Guaranteed
12,0
MLS #: RD317291A
MLS #: RD317356A
(Active)
List Price: $824,900
136 Marsh View Ridge Ln Port St. Joe, FL 32456
2+ Story, Beach House
4
3
1
2,034
2,034
2024
2.00
Driveway, Garage Attached
Cape San Blas/S. Gulf
Cape San Blas-N
Redfish Cove
06345-174R
No
Residential Single Family
S36 T8S R12W REDFISH COVE PB 8 PGS 56 - 58 LOT 2 ORB 801/759 FR TRULAND HOMES ORB 803/159 QC FR REDFISH COVE OWNERS ASSOCIATION MAP 5D
Irregular
0.79
Yes
497.75
Quarterly
$1,200
Accounting, Management
No
Recorded Subdivision, Within 1/2 Mile of Water
Paved Road
No
No
| Description/Dimensions | Level | Description/Dimensions | Level | ||
| Additional Bedroom | 12x14.2 - Bed 2 | Second | Family Room | 16x13 | Main |
| Additional Bedroom | 11.6x12.10 - Bed 3 | Second | Breakfast Room | 16x11.8 | Main |
| Additional Bedroom | 11.6x11 - Bed 4 | Second | Kitchen | 11.8x9 | Main |
| Master Bedroom | 13x14 - Bed 1 | Main | Sitting Room | 8.11x7.9 | Second |
Unfurnished
Carbon Monoxide Detector, Kitchen Island, Pantry, Shelving, Smoke Detector, Walk-in Closet, Washer/Dryer Hookup
Auto Garage Door Opener, Dishwasher, Disposal, Microwave, Stove/Oven Electric, Water Heater Electric
Under Construction
HardiPlank Type
See Remarks
Metal
County
Cable Available, Electricity Connected, Internet Available, Sewer Connected, Water Connected
Public
Public Sewer
Central Electric
Central Electric
Traveling East on Hwy 98 from Port St Joe, take SR 30A and follow to Cape San Blas Road. Follow to Traveling on Cape San Blas Road. Follow to Spinnaker Way and turn right. Redfish Cove will be on the right.
New construction home in Redfish Cove on Cape San Blas. This Carabelle floor plan is located on Lot 02 at 184 Marsh View Ridge Lane. Situated on a large lot, this home is a two story 4 bedroom, 3.5 bath with single car garage. As you enter this home you will be amazed at the open living space that has a bright feel with plenty of natural light. A few of the features that we offer include, but are not limited to, matching quartz countertops in the kitchen and bathrooms, as well as exquisitely crafted cabinets throughout the home. Engineered vinyl plank flooring throughout the home which will give you the appearance of wood yet allow you to enjoy the low maintenance qualities of being water and scratch resistant. Also offered are oak treads on the stairs. In the kitchen you will find a gorgeous herringbone back splash to compliment the quartz countertops that have been selected for your home. Each home comes with a Whirlpool appliance package with stainless-steel dishwasher, microwave and electric range, Moen brushed nickel fixtures with pull out faucet in the kitchen. The interior walls are a classic stage 4 smooth finish. The bathrooms offer you a classic Florentine tiled shower with a frameless glass door, raised countertops and raised height toilet. Other bathrooms offer a tub/shower combo (per plan) and raised height toilet. There is a powder bathroom on the main level with a pedestal sink and raised height toilet. Redfish Cove is tucked away on tranquil Cape San Blas and is a short walk to the water's edge. Enjoy a bike ride to the parks and recreation facilities nearby or fish from the jetties. This area is full of activities including paddleboard rentals, fishing charters and so much more.
Information Herein Deemed Reliable but Not Guaranteed
12,0
MLS #: RD317356A
MLS #: RD317358A
(Active)
List Price: $799,900
184 Marsh View Ridge Ln Port St. Joe, FL 32456
2+ Story, Beach House
4
3
1
2,034
2,034
2024
2.00
Driveway, Garage Attached
Cape San Blas/S. Gulf
Cape San Blas-N
Redfish Cove
06345-182R
No
Residential Single Family
S36 T8S R12W REDFISH COVE PB 8 PGS 56 - 58 LOT 6 ORB 801/759 FR TRULAND HOMES ORB 803/159 QC FR REDFISH COVE OWNERS ASSOCIATION MAP 5D
Irregular
0.79
Yes
497.75
Quarterly
$1,200
Accounting, Management
No
Recorded Subdivision, Within 1/2 Mile of Water
Paved Road
No
No
| Description/Dimensions | Level | Description/Dimensions | Level | ||
| Additional Bedroom | 12x14.2 - Bed 2 | Second | Family Room | 16x13 | Main |
| Additional Bedroom | 11.6x12.10 - Bed 3 | Second | Breakfast Room | 16x11.8 | Main |
| Additional Bedroom | 11.6x11 - Bed 4 | Second | Kitchen | 11.8x9 | Main |
| Master Bedroom | 13x14 - Bed 1 | Main | Sitting Room | 8.11x7.9 | Second |
Unfurnished
Carbon Monoxide Detector, Kitchen Island, Pantry, Shelving, Smoke Detector, Walk-in Closet, Washer/Dryer Hookup
Auto Garage Door Opener, Dishwasher, Disposal, Microwave, Stove/Oven Electric, Water Heater Electric
Under Construction
HardiPlank Type
See Remarks
Metal
City
Cable Available, Electricity Connected, Internet Available, Sewer Connected, Water Connected
Public
Public Sewer
Central Electric
Central Electric
Traveling East on Hwy 98 from Port St Joe, take SR 30A and follow to Cape San Blas Road. Follow to Traveling on Cape San Blas Road. Follow to Spinnaker Way and turn right. Redfish Cove will be on the right.
New construction home in Redfish Cove on Cape San Blas. This Carabelle floor plan is located on Lot 06 at 184 Marsh View Ridge Lane. Situated on a large lot, this home is a two story 4 bedroom, 3.5 bath with single car garage. As you enter this home you will be amazed at the open living space that has a bright feel with plenty of natural light. A few of the features that we offer include, but are not limited to, matching quartz countertops in the kitchen and bathrooms, as well as exquisitely crafted cabinets throughout the home. Engineered vinyl plank flooring throughout the home which will give you the appearance of wood yet allow you to enjoy the low maintenance qualities of being water and scratch resistant. Also offered are oak treads on the stairs. In the kitchen you will find a gorgeous herringbone back splash to compliment the quartz countertops that have been selected for your home. Each home comes with a Whirlpool appliance package with stainless-steel dishwasher, microwave and electric range, Moen brushed nickel fixtures with pull out faucet in the kitchen. The interior walls are a classic stage 4 smooth finish. The bathrooms offer you a classic Florentine tiled shower with a frameless glass door, raised countertops and raised height toilet. Other bathrooms offer a tub/shower combo (per plan) and raised height toilet. There is a powder bathroom on the main level with a pedestal sink and raised height toilet. Redfish Cove is tucked away on tranquil Cape San Blas and is a short walk to the water's edge. Enjoy a bike ride to the parks and recreation facilities nearby or fish from the jetties. This area is full of activities including paddleboard rentals, fishing charters and so much more.
Information Herein Deemed Reliable but Not Guaranteed
12,0
MLS #: RD317358A
MLS #: RD317339A
(Active)
List Price: $515,000
125 Parkside Cir Cape San Blas, FL 32456
Beach House
2
2
788
1,189
1995
2.00
Driveway
2023
$4,067
Cape San Blas/S. Gulf
Cape San Blas-N
Barrier Dunes
Totally Beachin
06345-376R
No
Residential Single Family
Classic Cottages of Barrier Dunes Lot 2 (Unit 136) Parcel "B" ORB 729/646 FR BROWN MAP SA
41x100
0.09
AE
Yes
324.45
Monthly
Accounting, Pest Control, Trash
Beach, Beach Community, Gated Community, Playground, Pool, Tennis
No
In Ground
Enclosed Patio, Front Porch
Cleared, Deeded Water Access
Private Road
Yes
Pond
Yes
Pond
| Description/Dimensions | Level | Description/Dimensions | Level | ||
Furnished
Ceiling Vaulted, Smoke Detector, Washer/Dryer Hookup
Clothes Dryer, Clothes Washer, Dishwasher, Disposal, Refrigerator w/Ice Maker, Stove/Oven Electric, Water Heater Electric
Construction Complete
Frame, Vinyl Siding
Pillar/Post/Pier
Metal
Hardwood
Private
Cable Connected, Electricity Connected, Phone Available, Sewer Connected
Public
Public Sewer
Central Electric
Central Electric
Cape San Blas Road, veer left onto Secluded Dunes Drive, left into Barrier Dunes Community. Once thru the gate, make a right onto Parkside Circle. Home is on the left
Welcome to your dream coastal retreat nestled within the coveted enclave of Barrier Dunes in Cape San Blas! This picturesque haven offers an unparalleled blend of luxury, convenience, and seaside serenity. Step into a world of exclusivity as you enter the gated community of Barrier Dunes, where pristine beaches and azure waters await just moments from your doorstep. Embrace the coastal lifestyle with access to a plethora of amenities, including a beach club, fitness center, sparkling pool, tennis courts, chip and putt golf course, and a tranquil fishing lake—ensuring endless opportunities for relaxation and recreation. This charming abode beckons with its seamless fusion of comfort and elegance, boasting an inviting open deck and a screened-in porch where you can bask in the gentle sea breeze and savor breathtaking views. Whether you're entertaining guests or simply unwinding in solitude, this outdoor oasis provides the perfect backdrop for unforgettable moments by the sea. Offered fully furnished and meticulously maintained, this turnkey property presents a lucrative opportunity for immediate return on investment as a vacation rental. Whether you're seeking an idyllic getaway or a savvy investment opportunity, this coastal gem epitomizes the essence of luxury living by the sea. Don't miss your chance to experience the ultimate coastal lifestyle—schedule a visit today and make your seaside dreams a reality!
Information Herein Deemed Reliable but Not Guaranteed
12,0
MLS #: RD317339A
 Additional Photos
Additional Photos
 Virtual Tour
Virtual Tour Map Listing
Map Listing