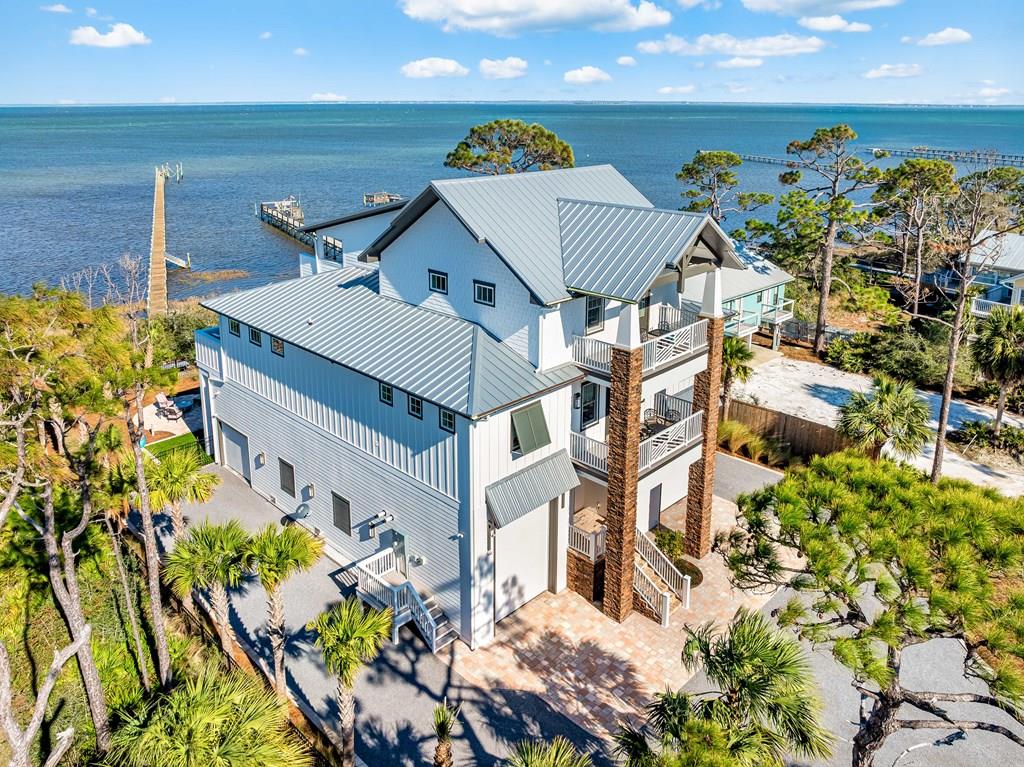Emailed Listings
MLS #: RD321070S
(Sold/Closed)
List Price: $2,499,900
198 Hibiscus Dr Cape San Blas, FL 32456
$2,449,900
3/20/2025
2+ Story, Beach House, Custom, Open Floor Plan
4
4
1
3,640
6,981
2022
2022
8.00
Boat, Driveway, Garage Attached, Golf Cart-Enclosed, Oversized, RV, See Remarks
2024
$13,056
Cape San Blas/S. Gulf
Cape San Blas-N
No Named Subdivision
Yes
County, Residential Single Family
06268-509R
No
S6 T9S R11W .964 AC M/L 106.23 FT BAY FRONT, BEING PARCEL A & SOUTH 1/2 PARCEL B OF RISH MINOR REPLAT ORB 434/4 ORB 592/21 FR PANHANDLE INVST ORB 835/25 QC FR WHITE MAP 6A
107 x 440
0.96
107
AE
No
Yes
BBQ Pit/Grill, Boat Hoist, Boat Lift, Boat Slip, Columns, Dock, Hurricane Shutters, Landscaped, Other, Satellite Dish, Shore Natural, Shower
No
Covered Deck, Enclosed Deck, Open Deck, Open Patio, Other, See Remarks, Screened Porch
Back Yard, Partial
Boating Access, Deeded Water Access, Flood Insurance Required, Irregular, See Remarks, Survey Available, Water Front, Water View, Within 1/2 Mile of Water
Bay, Controlled Access, County Road, Gravel/Oyster Shell, See Remarks
Yes
Bay
Yes
Bay, Gulf
| Description/Dimensions | Level | Description/Dimensions | Level | ||
Sitting Area, Walk-in Closet
Double Vanity, Dressing Area, Garden Tub, Separate Shower, Tile, Walk-in Closet
No
None
Furnished
Bay Window, Built-in Bookcase, Carbon Monoxide Detector, Ceiling Raised, Computer Controlled Security System, Elevator, Fireplace, French Door, Inside Storage, Intercom, Kitchen Island, Lighting Recessed, Pantry, Security System, See Remarks, Shelving, Smoke Detector, Walk-in Closet, Wallpaper, Washer/Dryer Hookup, Wet Bar, Window Treatment All, Woodwork Painted
Auto Garage Door Opener, Clothes Dryer, Clothes Washer, Dishwasher, Disposal, Ice Machine, Microwave, Refrigerator w/Ice Maker, Stove/Oven Electric, Water Filtration System, Water Heater on Demand, Water Heater Tankless, Water Purifier, Water Softener, Wine Refrigerator
Construction Complete
Windolph Constructio
Brick, HardiPlank Type, Stone
Slab
Metal
Other
Hardwood, Other, See Remarks, Tile, Wall to Wall, Wood
County
Cable Connected, Electricity Connected, Internet Available, Natural Gas Not Available, Phone Available, Propane, Underground Utilities, Water Connected
Public
Septic Tank
Central Electric, Two or More
Central Electric, High Efficiency, Two or More
Ceiling Fan, Insulated Door(s), Insulated Window(s), Storm Door(s), Storm Window(s)
From HWY 98 turn onto SR 30A. Go for 6.7 mi and turn onto Cape San Blas Rd. Go for 7.1 mi and turn right onto Bay Hibiscus Dr. Turn left onto Hibiscus Dr and home will be on the left, look for sign.
FULLY CUSTOM BAY FRONT HOME FEATURING BAY AND GULF VIEWS. This home has expansive decks, a massive enclosed porch w/ remote-controlled hurricane screens & space dividers. It also offers an outdoor oasis with a propane fire pit, & private dock w/ two 10,000 lb boat lifts. Step inside to an open layout showcasing, exquisite craftsmanship & high-end finishes. The second floor consists of a gourmet kitchen w/ quartzite countertops, high-end stainless steel appliances, a wet bar & an island w/seating for eight. Thoughtful additions like a hidden coffee station, under-counter refrigeration & ice maker, custom cabinetry w/glass-lit accents. The entire home, inside & out, is equipped w/theater-quality sound, while the living area features an electric fireplace & custom built-ins. Retreat to the primary suite, complete w/a spa-like bath, oversized walk-in closet & private deck access. A second suite offers double sinks & a separate tub/shower w/a view. Upstairs, an additional 2 bedrooms w/ a wet bar, kitchenette and a temperature-controlled wine room. Designed w/ both beauty & longevity in mind, this home showcases solid 8-inch center-cut white oak wood floors, custom-built cabinetry & striking Chicago brick accents in key areas. A Control 4 smart home system allows seamless management of lighting, security, & climate. A whole-house water filtration & softening system enhances everyday convenience & well-being. The two oversized, climate-controlled garages offer high-clearance doors & dedicated power, making them perfect for boats, RVs & recreational gear. Additional highlights on the first level include a dedicated workout room & a bonus room w/a built-in dog washing station, leading to an extra-large, fully equipped outdoor bath & shower. Nestled in a private, gated setting w/ lush landscaping & a thoughtfully designed outdoor living area. You don't want to miss this opportunity, truly one of a kind!
Information Herein Deemed Reliable but Not Guaranteed
12,0
MLS #: RD321070S
 Additional Photos
Additional Photos
 Virtual Tour
Virtual Tour Map Listing
Map Listing